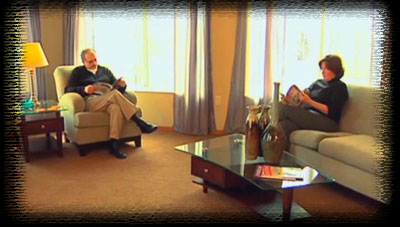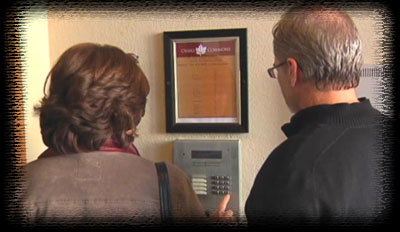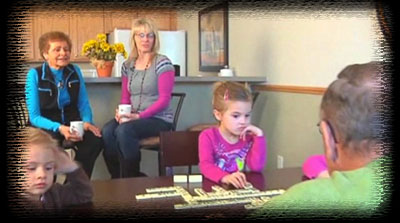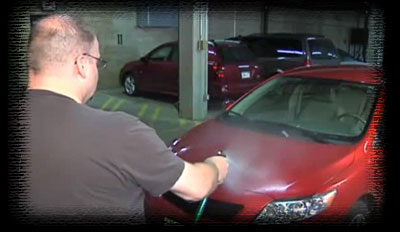10 6th Street NorthWest
Osseo, MN 55369
612.203.4600
Frequently Asked Questions
What are your prices?
We think Osseo Commons offers exceptional value when compared to other high-end apartment offerings throughout the metro area.
1 bedroom, 1bath (842 sf) $1350/mo
1 bedroom, 1 bath plus den (997sf) $1525/mo
2 bedroom, 2 bath (1277sf) $1875-1950 /mo
Is a lease required?
Yes, a standard 12 month lease is required. A 24 month lease is also available.
How secure is Osseo Commons?
First of all Osseo is a small and friendly community offering a safe environment for seniors and families alike. Osseo Commons provides keyed entry for tenants and a secure drive-in garage. Our building includes video surveillance.
Are children welcome?
Of course children are welcome as visitors but Osseo Commons is an adult 55+ community. Our community room offers ample space for family gatherings.
What about pets?
No offense to your beloved companion but Osseo Commons is open to residents without pets only.
Where do I park?
Each unit includes one parking spot in our heated and secure parking garage. From the parking garage you have access to your mail box and the elevator to your apartment. We have a car wash station that allows you to wash your car with warm water year round. For guests, there is ample on-street parking at no cost and several private off-street parking on the South side of the building.
Is there extra storage space?
Yes. Each garage parking stall includes a large lockable storage unit.
What other costs do I pay besides rent?
Each resident will be billed by the utility company for the electrical and gas you consume. We can provide you an estimate of monthly cost if you request it. Water, hot water, waste and sewer and garbage expenses are covered by the Landlord.
Any additional community resources?
Police and Fire Department are only a block away as is the Osseo Community Center and the City Library.
 |
 |
 |
 |
Click here to view floorplans for the different rooms:
| 2 Bed w/ Island | 2 Bed w/ Eat-In | 1 Bed w/ Den | 1 Bed |
| Building Plans: | |||
| Parking level | Second Level | Third Level | Fourth Level |